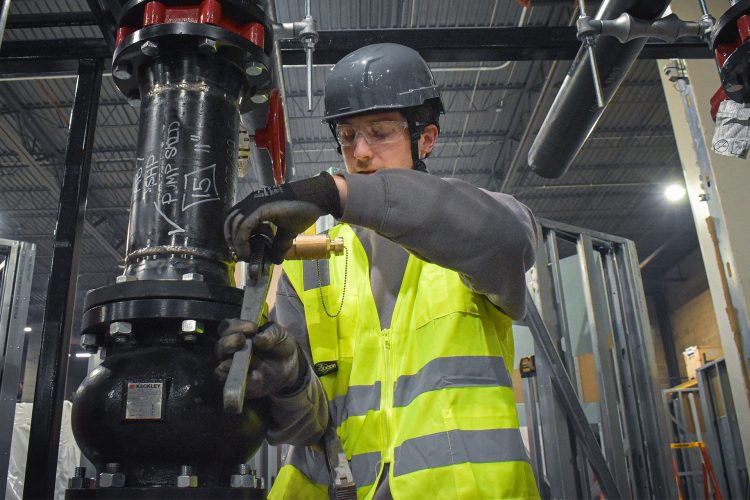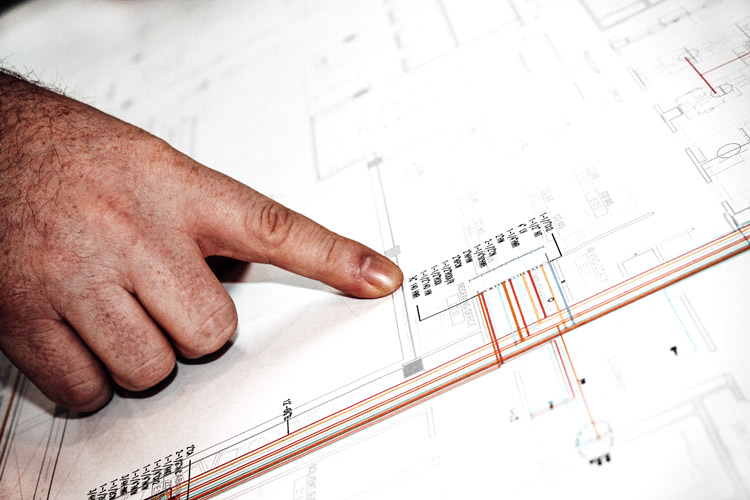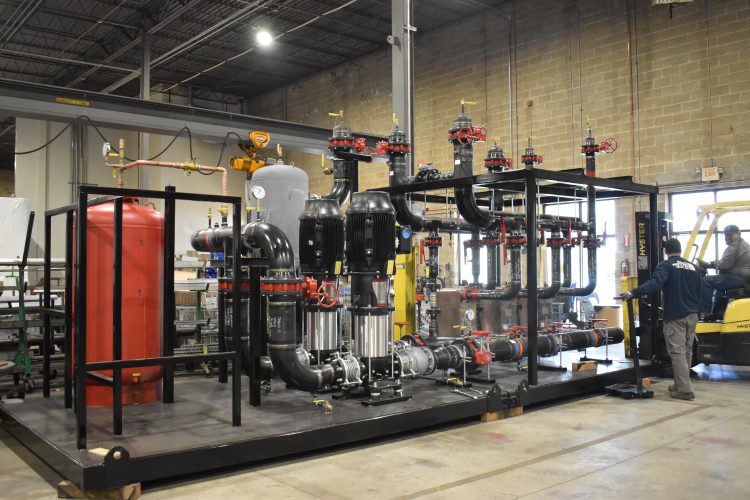Mechanical Penthouses
Our mechanical penthouses are designed and built to optimize any project's specific heating, cooling, energy, and environmental goals.
Learn MoreModular Mechanical Solutions (MMS) is a prefabricated MEP systems manufacturer serving the Northeast. We fabricate complete mechanical assemblies offsite at our climate-controlled 130,000 SF ISO 9001:2015 certified facility in Andover, Massachusetts, then deliver them ready to connect.
Learn MorePrefabricated Mechanical Systems: Penthouses, Skids & MEP Modules | MMS
Our mechanical penthouses are designed and built to optimize any project's specific heating, cooling, energy, and environmental goals.
Learn MoreOur pump skids can be used for any application, including process, hydronics, fire suppression, and more.
Learn MoreOur domestic hot water skids are built to satisfy all plumbing codes and provide the benefit of an accelerated field installation.
Learn MoreOur heat exchanger and energy recovery skids offer effective time and space-saving solutions.
Learn MoreOur headwall products provide a consistent experience for installers and, ultimately, the healthcare staff.
Learn MoreOur bathroom pods are built to your specifications and ready to “roll” onto your site.
Learn More
All customized modular solutions are built off-site at our ISO 9001:2015 certified campus in Andover, MA. This approach results in less congestion and fewer man-hours on-site.

We understand the goal is to have your system up and running as soon as possible. MMS assembles each custom unit offsite, minimizing time on site.

Our environmentally controlled, 130,000 SF manufacturing facility provides our local union tradespeople with ideal operating conditions for fabrication of systems.